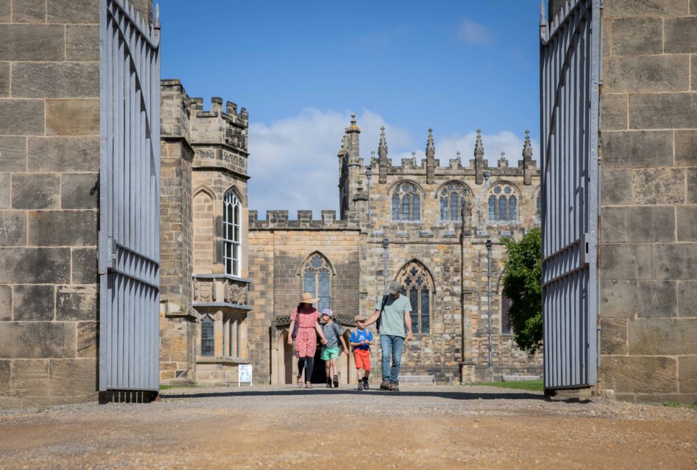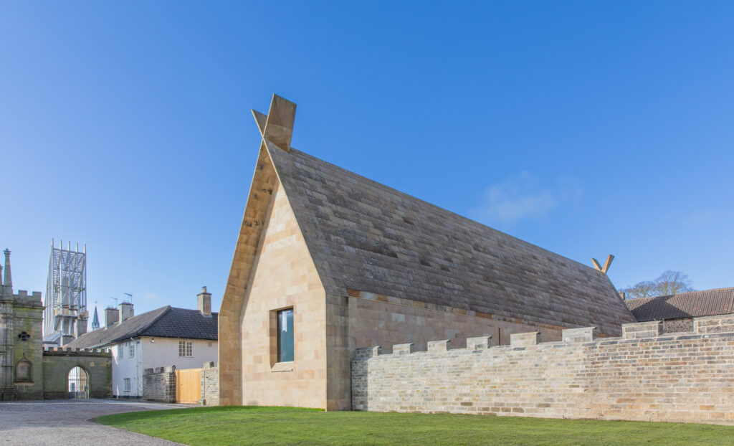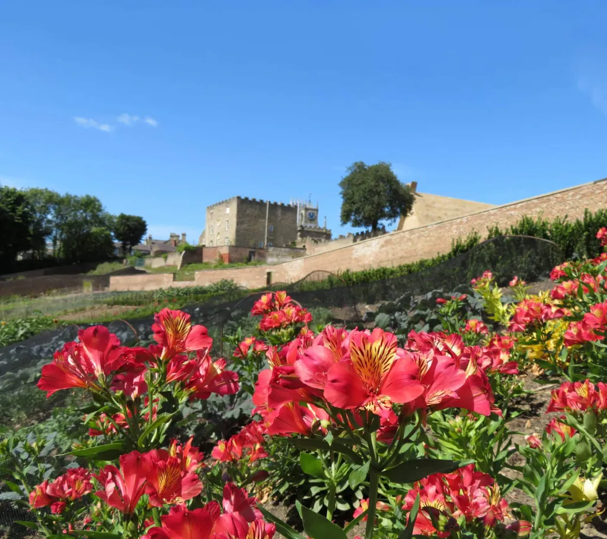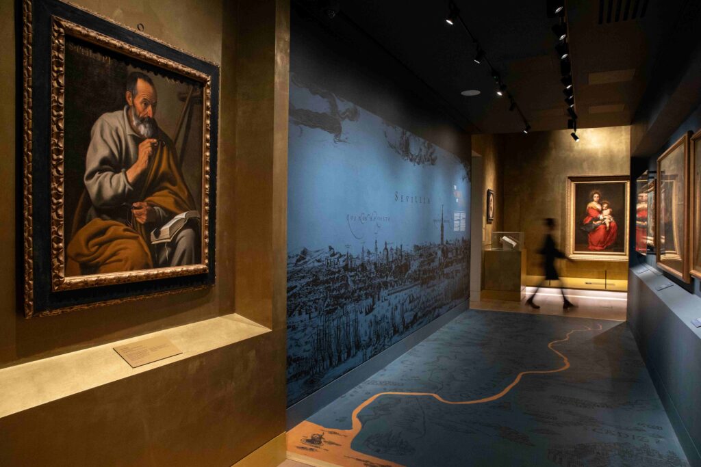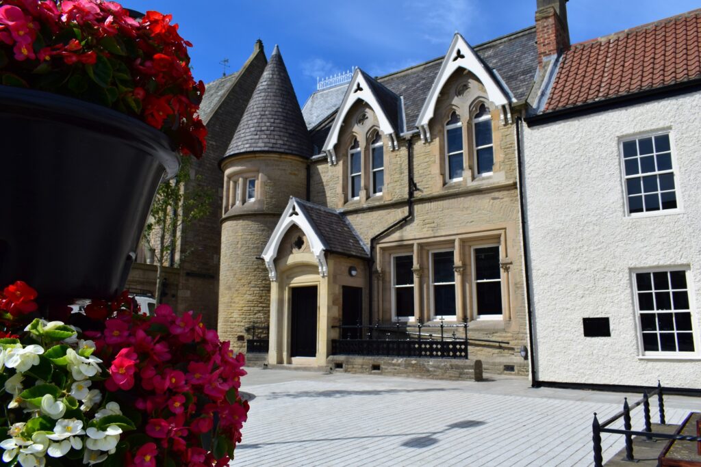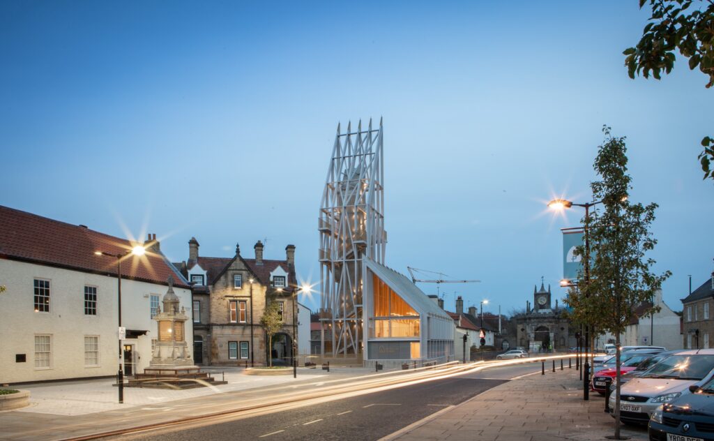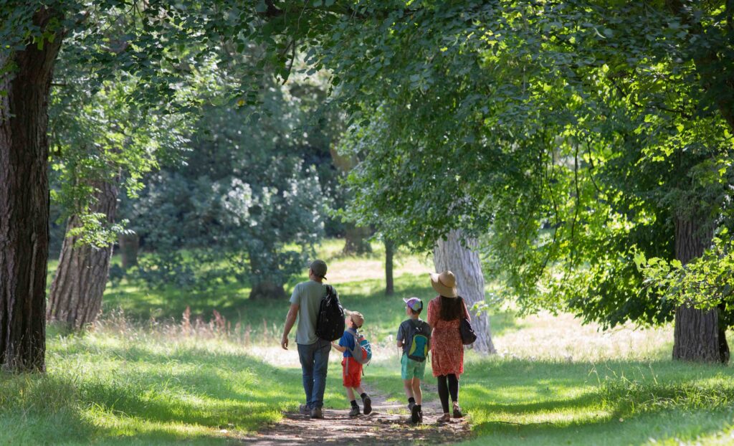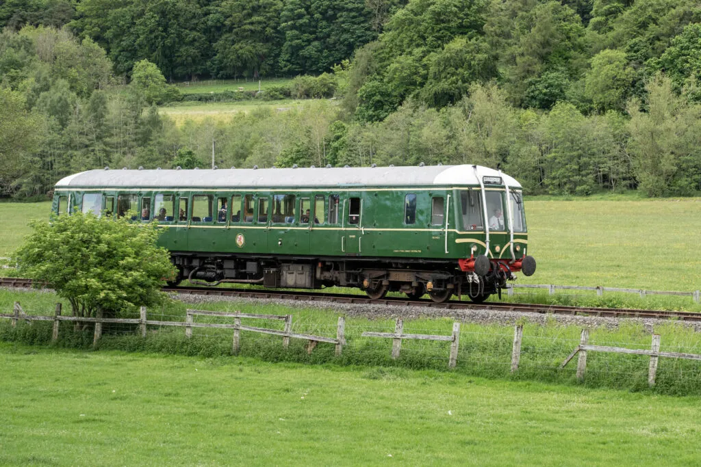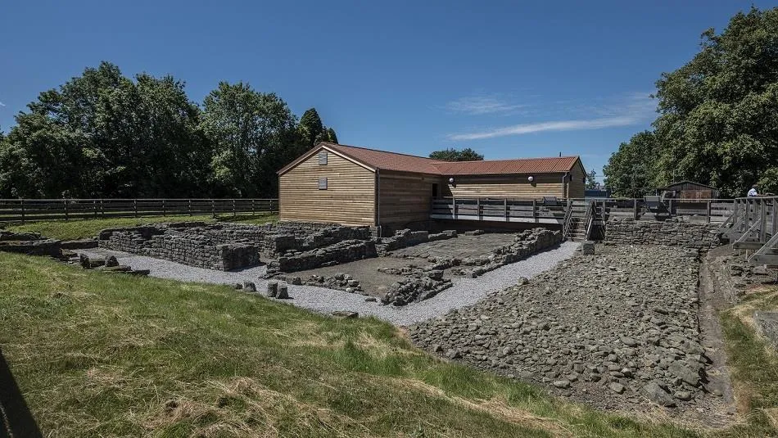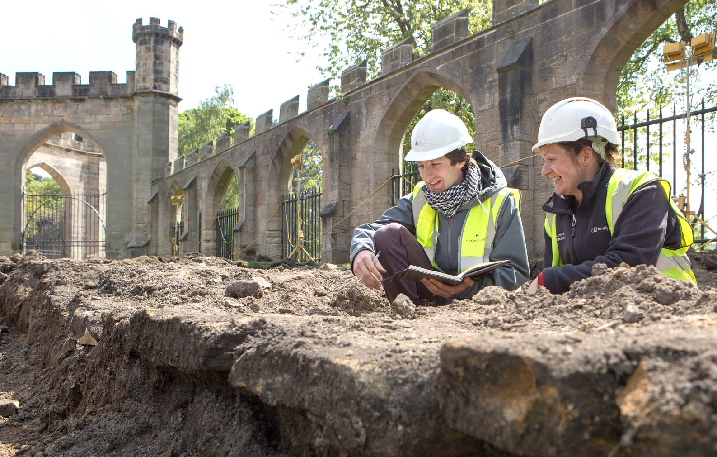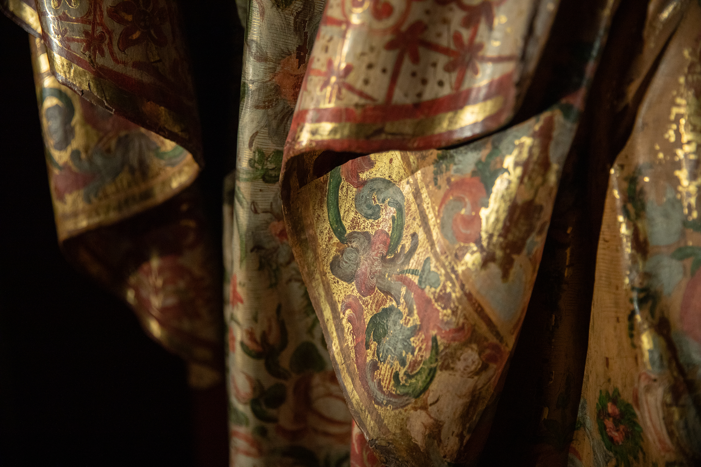Discover
29 May 2024
Auckland Castle Archaeology
During the “Parliamentary rebellion” Auckland Castle was “almost utterly destroyed [with gunpowder] by the ravenous sacrilege of Sir Arthur Haselrig.”
Or at least that’s what we’re told by Bishop John Cosin, who returned to Auckland Castle when Haselrig was imprisoned in the Tower of London in 1660. But Haselrig also tried to build a new house here which has been lost beneath the lawns, since Cosin tore it down over 350 years ago.
In June 2024, archaeologists from Durham University and The Auckland Project have just 15 days to find this missing piece of history.
Scroll down to see what we’ve been finding recently, and if we’ve succeeded in discovering the house of Auckland Castle’s ‘parliamentary rebel’ Sir Arthur Haselrig.
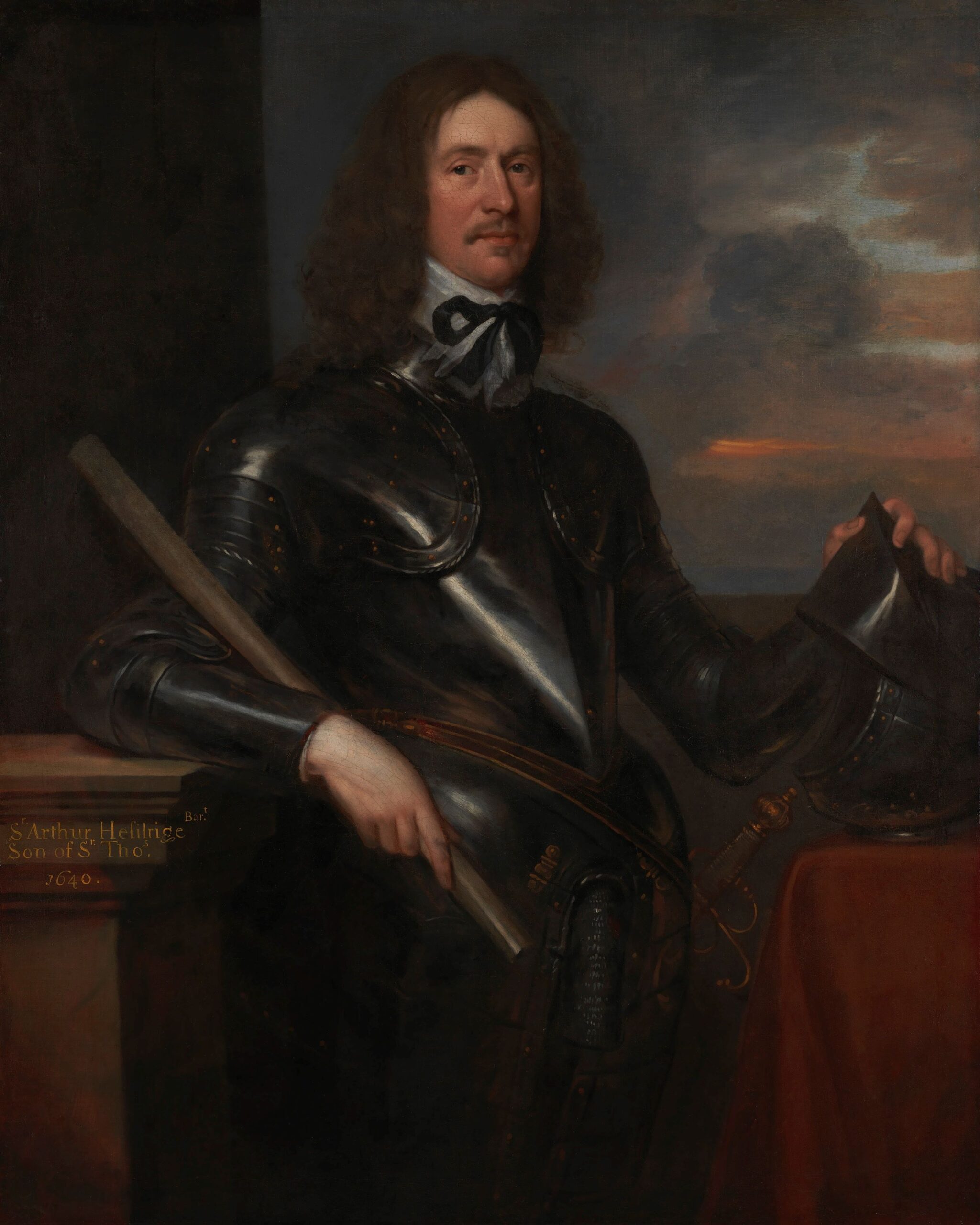
Sir Arthur Haselrig, looking like a man who might enjoy blowing up a Bishop’s Castle. © National Portrait Gallery, London.
18th – 21st June: The finished(ish) excavation
Well. What a three weeks we’ve had – some amazing finds, some long lost re-discovered buildings, and a huge amount of work from our Durham University student, staff and Auckland Project volunteers. Well done everyone!
Surely the most impressive thing visually is the incredible stepped trench of the North Terrace. It’s produced some exquisite finds, which we’ll endeavour to update you on in a subsequent blog post, but even the trench itself is magnificent. The reason we dig like that is so we can safely get deep enough to uncover all of the archaeological layers before we reach the ‘natural’ non-human-made layer. But it does look like something from a 1930s Egyptian site.
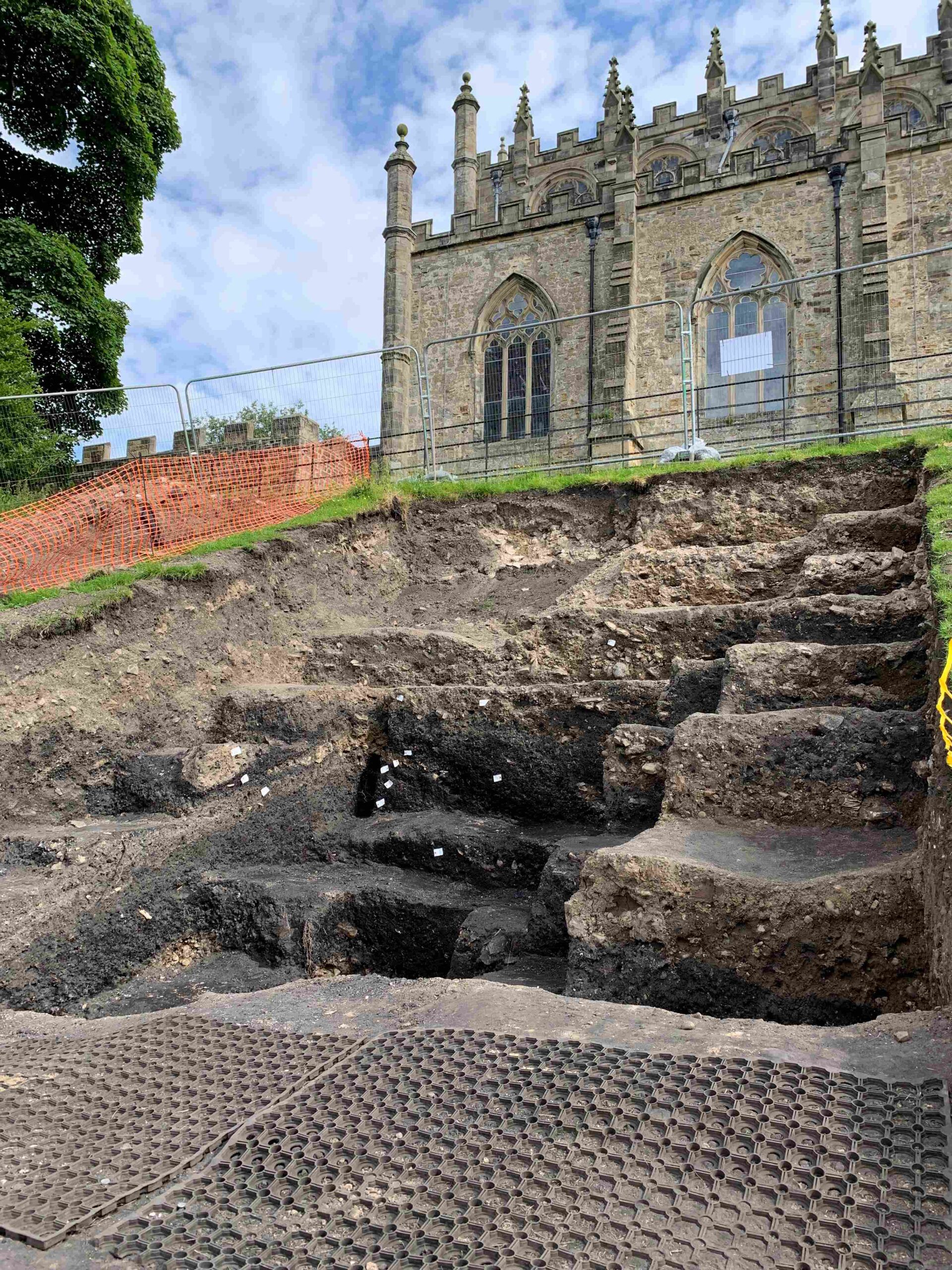
The mighty North Terrace Steppe. In homage to ziggurats everywhere.
The North Terrace has also got some features too – including a late medieval wall which probably defined a garden, and has clearly been rebuilt at least once after it fell over. One of the hazards of building on a very steep hillside!
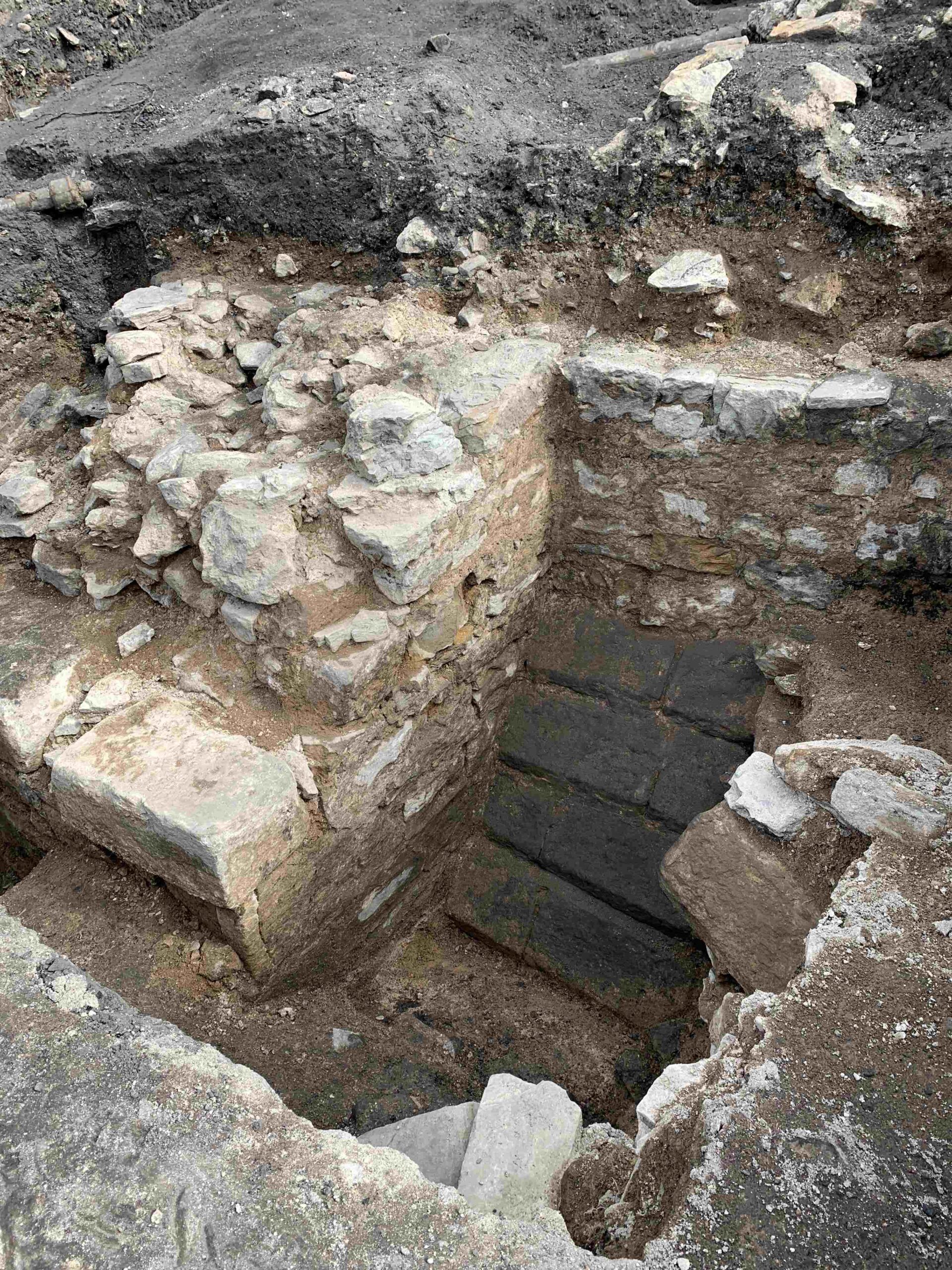
The lovely ‘chamfered’ (sloped stone) courses near the base of the North Terrace wall.
In Haselrig’s house we’ve identified most of the layout, including what we think was a kitchen in a semi-subterranean cellar, with two doors in and a possible doorway into another cellar, which was once floored with flagstones.
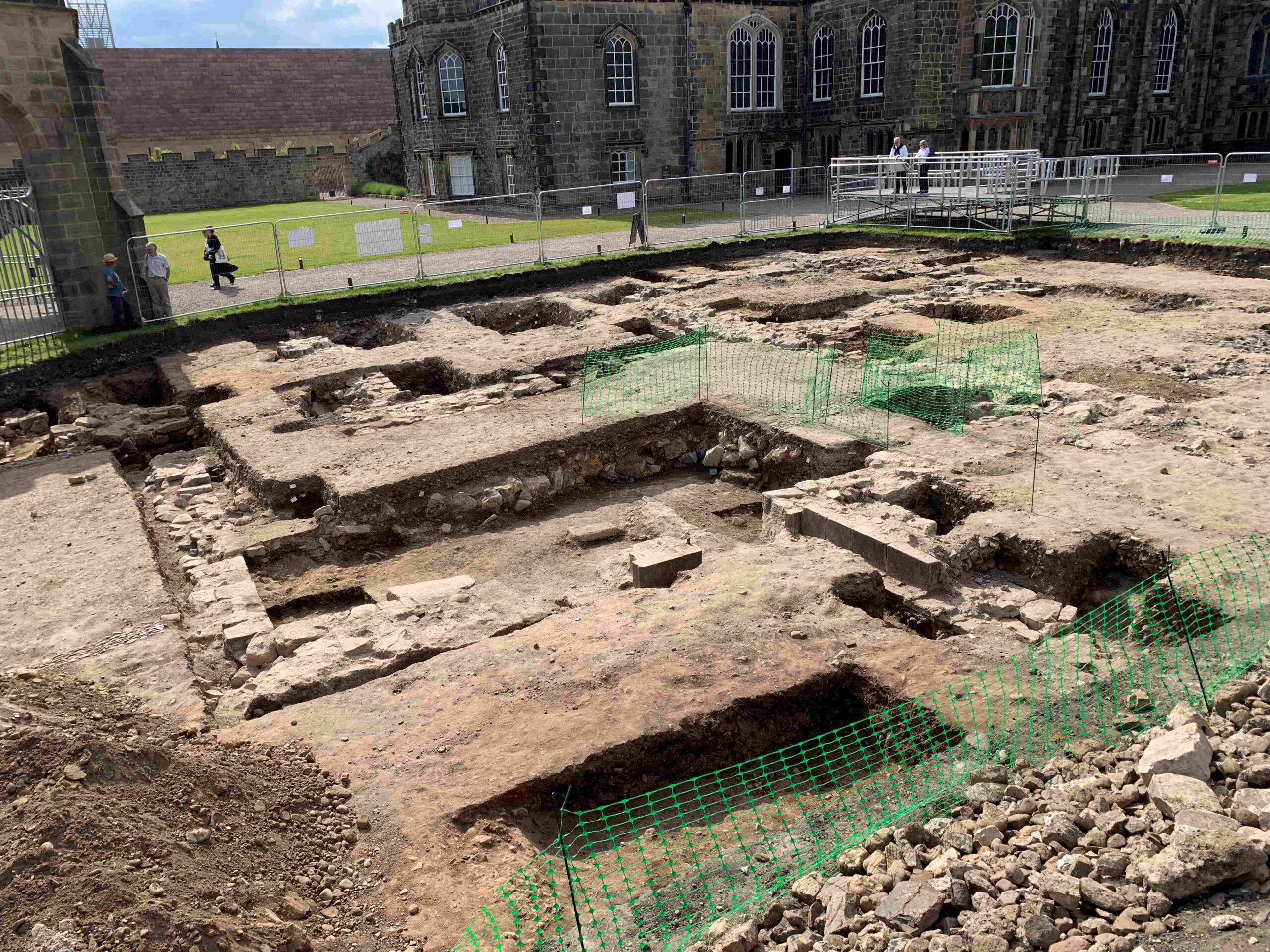
Kitchen-cellar in Haselrig’s house in the foreground – showing the same allegiance to semi-under-ground kitchens as the current Auckland Castle café!
In one corner of the trench we have uncovered something from before Haselrig’s 1650s house, what we think is a medieval stair, possibly associated with the curtain wall and gatehouse tower we found in previous excavations. We now need to go and have a look to check they line up, and see if we can work out in a bit more detail what this strange block of medieval foundation might have been for.
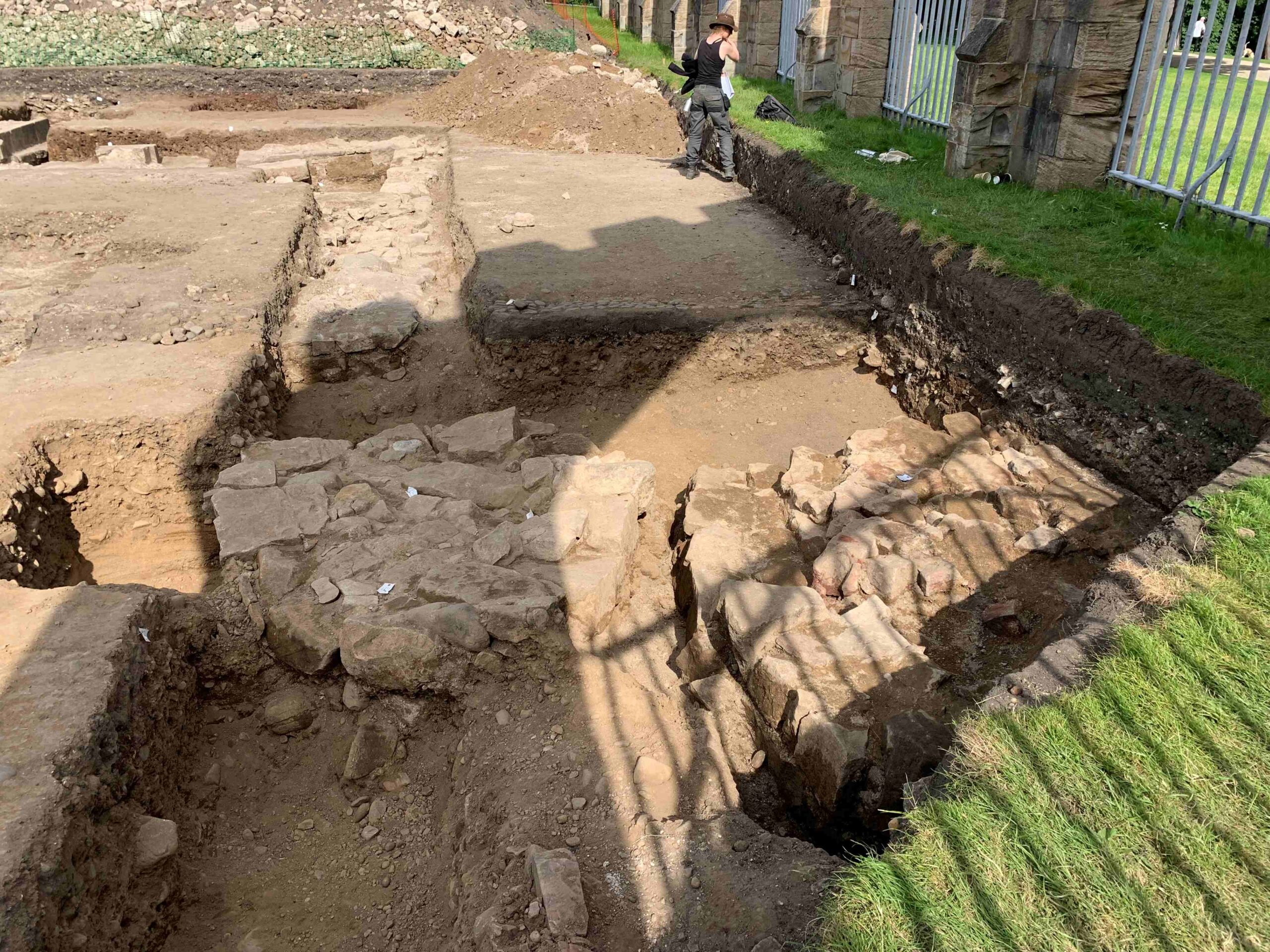
The possible medieval stair, perhaps with patches of red where the tower the stair led to has been burnt.
Finally, and very excitingly, because of all the visitors and interest we’ve had, the Auckland Project has decided to keep the Haselrig’s House site open until September. This means we can do a tiny bit more digging, and that we’ll be able to invite loads more visitors to come and see the remarkable rediscovered lost-house of the man who blew up Auckland Castle! Do come and visit us. We’ll have family activities and people digging on the 25th-27th July, 8th-10th and 22nd-23rd August – do come and visit us then!
12th, 13th, 14th and 17th June: Getting the house in shape
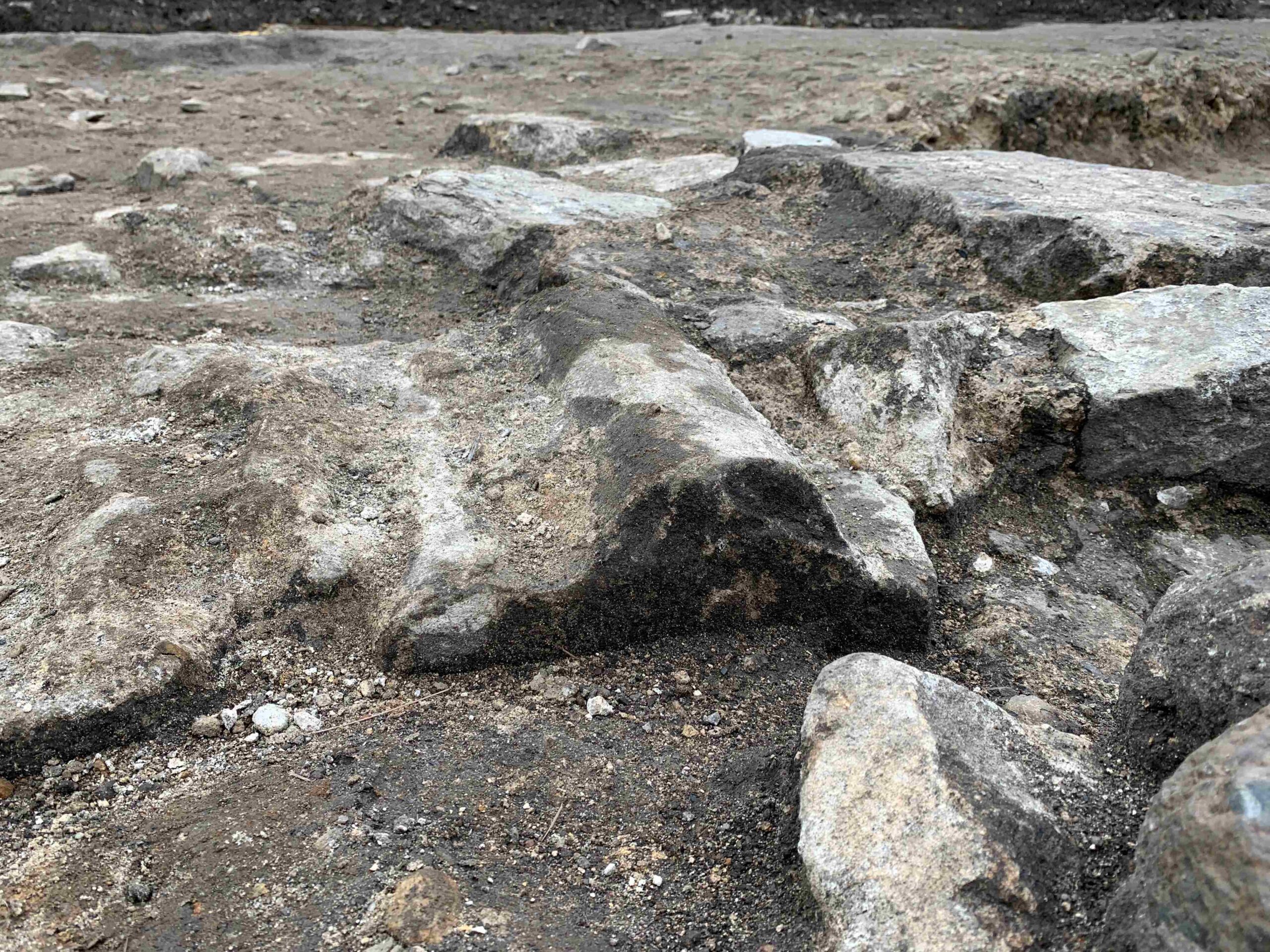
A ‘rib’ from the vault of Bek’s Chapel, embedded within the walls of Haselrig’s house.
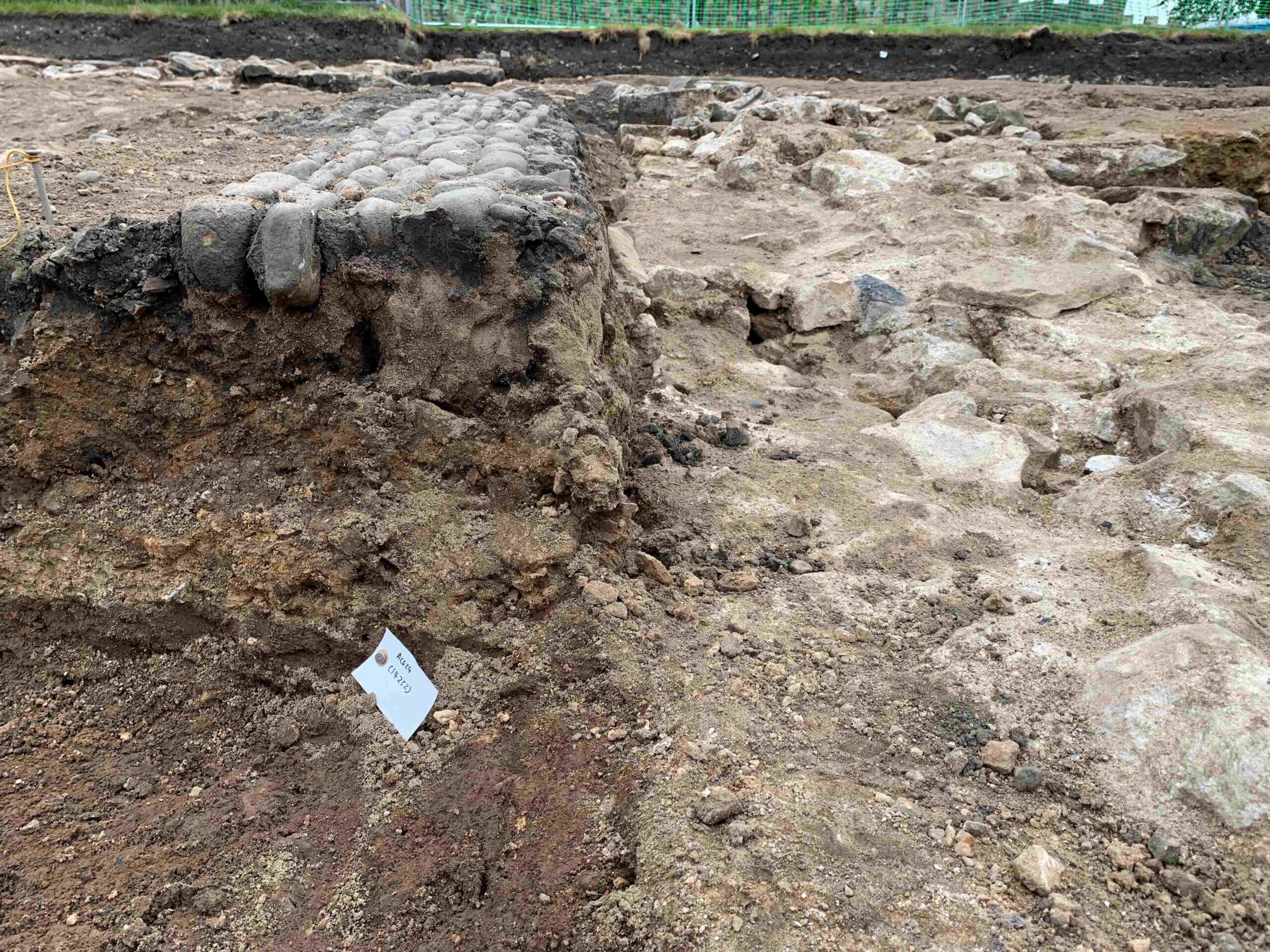
The cobbled drain of the carriage way sitting above the house walls.
We had a busy end of the week last week, with a certain major archaeology television programme coming to visit us and film what we’ve found! (Follow the Auckland Project’s social media channels to find out when the episode with us will air!).
Alongside being very excited about our archaeology, the team has also been doing some great work figuring out Haselrig’s House, and finding some really amazing objects in the North Terrace midden!
One of our major questions from the dig which we’ve been trying to answer is whether the documentary references that describe Haselrig as building his house from Bishop Bek’s magnificent medieval chapel were accurate. In previous years we were able to show that this giant chapel was destroyed by gunpowder in the mid-1600s. This year’s dig has revealed big ‘ashlar’ (neat, flat stone) walls, just as we’d expect from Haselrig’s house, and – brilliantly, they have bits of carved stone from the medieval chapel built into the rubble in the middle of the walls! So, the walls we’re finding are later than the destruction of the chapel and, we can see from the relationship between the walls and the cobbled drains on the side of the carriage way shown on a painting from around 1680-1700 – which gives us pretty good certainty that these big walls are from Sir Arthur Haselrig!
We’re now investigating the layout of the house in earnest, and think we have some large cellars filled with rubble from the demolition of the higher portions of the walls. Over the final few days we’re planning to try and investigate these cellars more thoroughly. We also have some medieval cobbles which the house sits on top of, which we are trying to understand!
On the North Terrace, we’ve got more fantastic finds coming, including this magnificent, though tiny, gold flower – likely a leather strap decoration dating from 1350-1500 – which was shared online the famous biological anthropologists who hosts the TV programme who visited us last week!
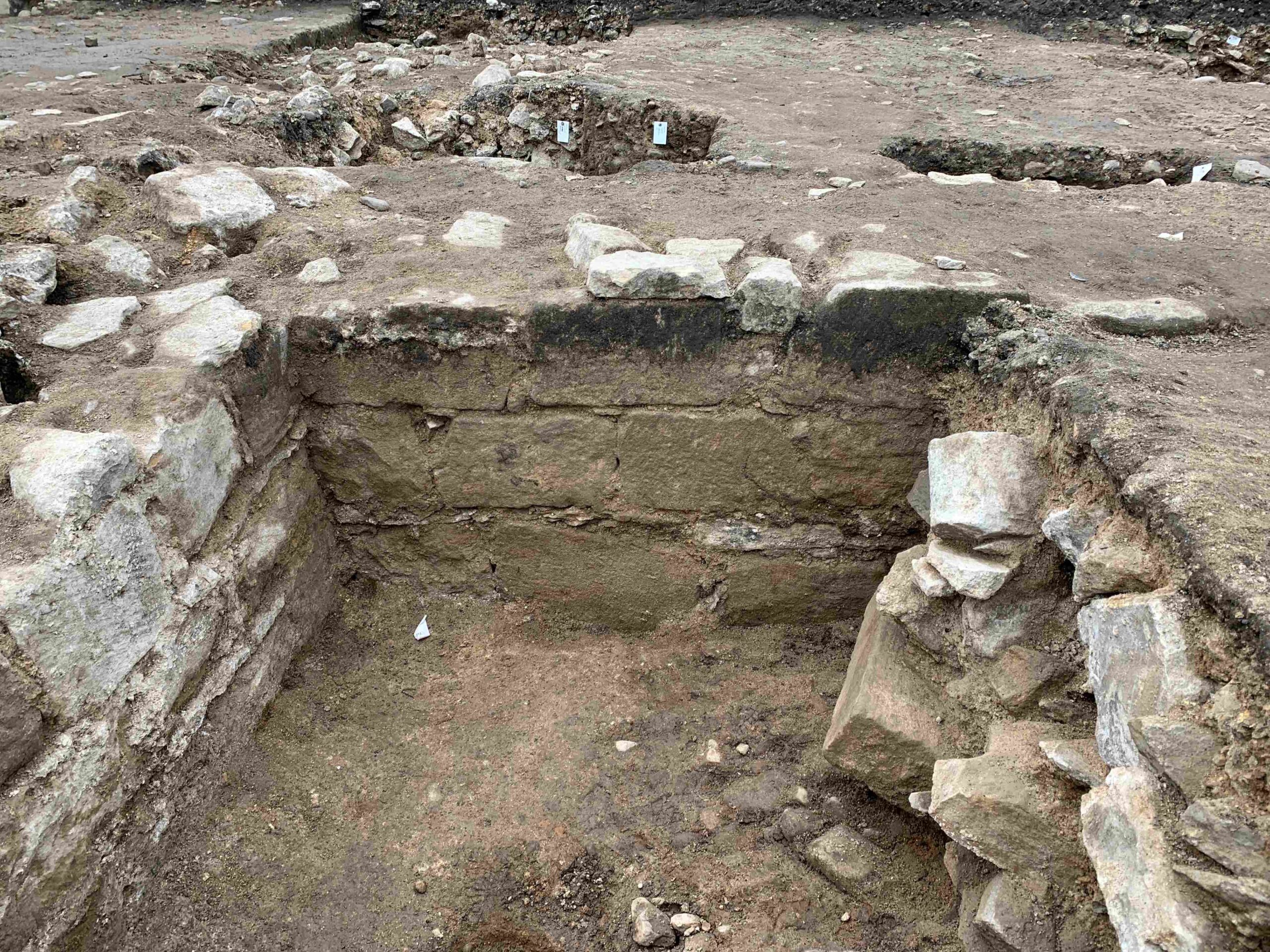
The walls, floor and rubble fill of the house’s cellar.
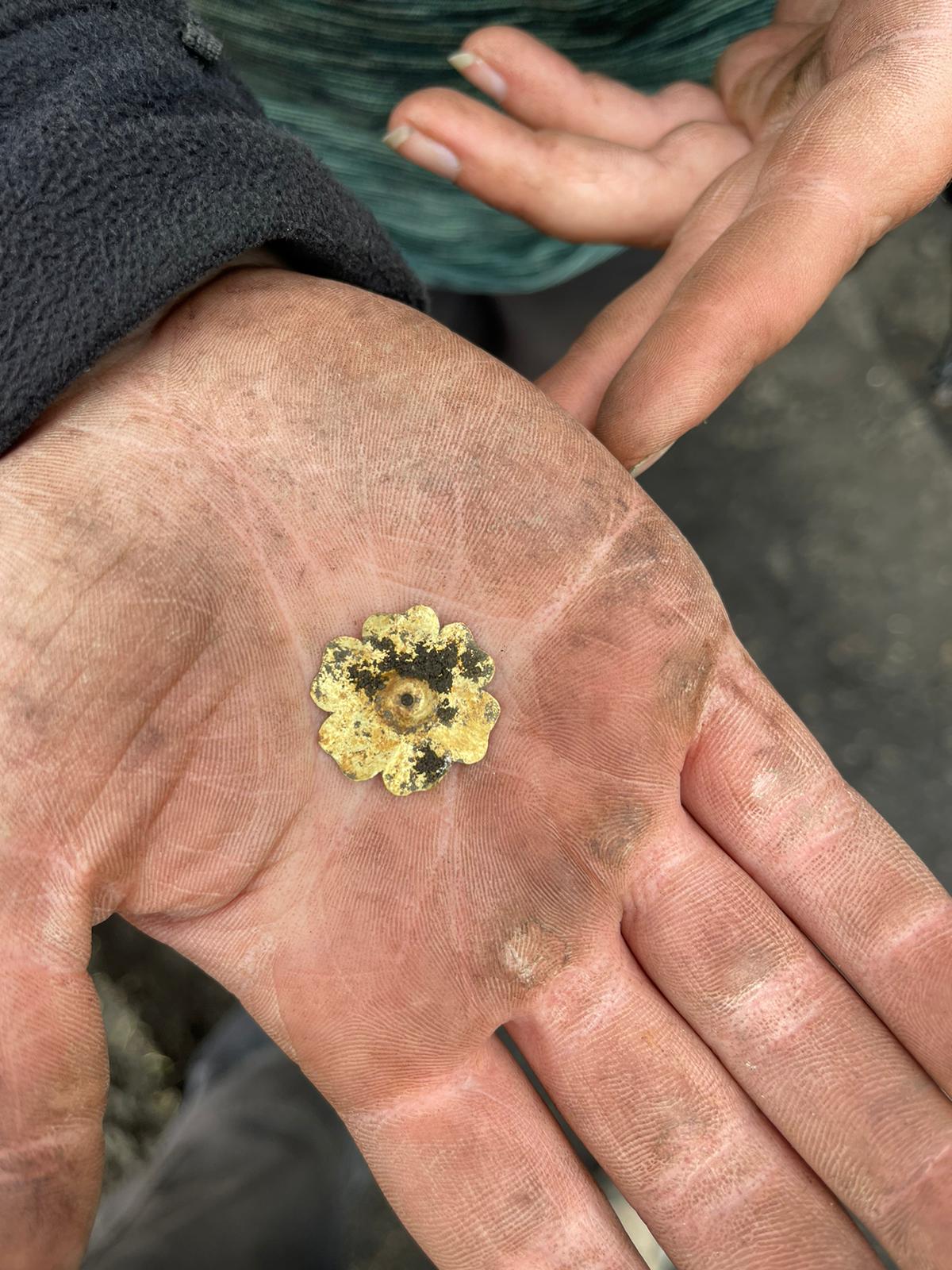
The famous flower (held by supervisor Cait’s context-number inscribed hand) from the North Terrace (photo by Jamie Armstrong).
10th and 11th June: Slots and robbers
Another question we get asked a lot is ‘how deep are you going to dig?’, which is a great question, and one we don’t know the answer until we’ve uncovered some of the archaeology!
When we record what we’ve dug, we need to be able to draw and photograph it in ‘plan’ (looking down from the air) and in ‘section’ (seeing the layers on top of each other in a ‘cross-section’) – think of it like a cake: in plan it might be round or square, and in section you might see layers of cake, cream, jam etc.
The way we deal with that is often to dig ‘slots’ – a narrow trench within the bigger trench to be able to see the various layers at a certain point. In both trenches we’ve spent the start of this week opening up lots more ‘slot’s across the trench.
On the North Terrace this has been to see how deep the wall across the slope goes, and what demolition and rubbish has built up against it.
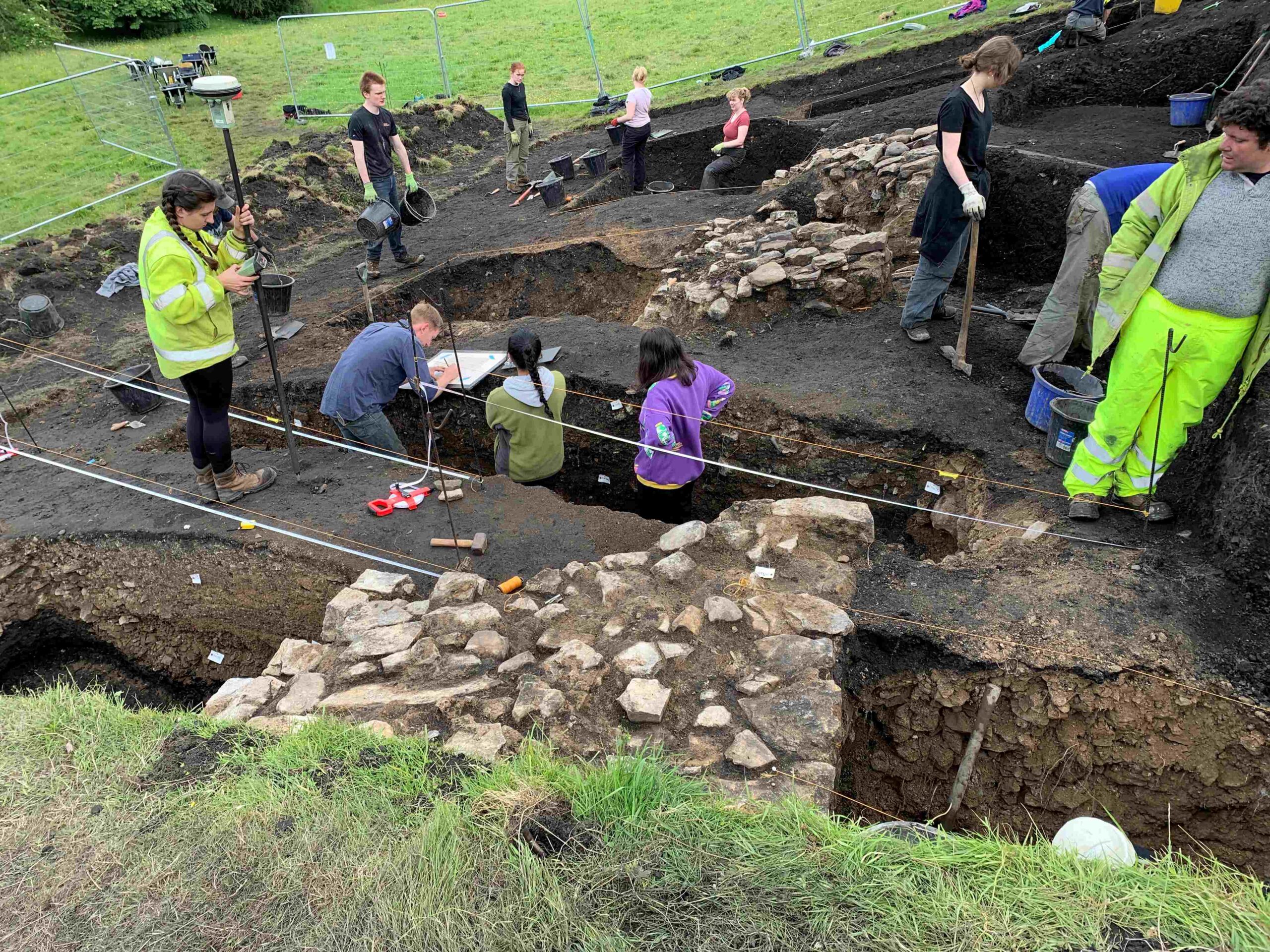
The slots against the wall in the North Terrace trench
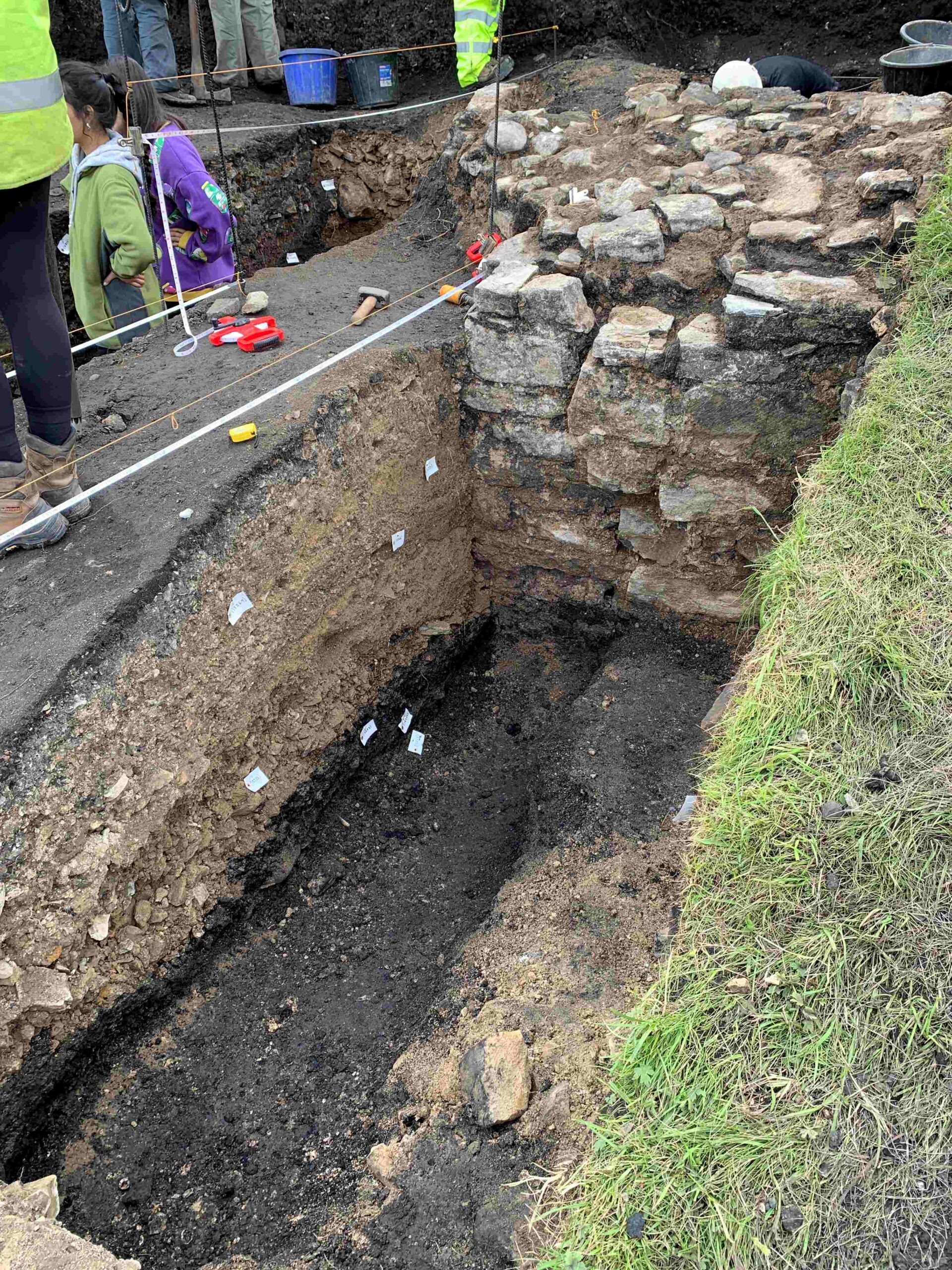
The layers of rubble and rubbish built up against this wall within one of the slots
In the main trench, where we’re trying to identify the relationships between various walls of Haselrig’s House. This is made tricky by the fact that many of these walls have been ‘robbed’ – someone in the past, presumably those working for Bishop Cosin, have clearly removed the walls and filled the hole left by the wall with the less valuable bits of rubble from the core of the house’s walls.
These ‘robber cuts’ and the rubble that fills them are harder to see than solid walls, and we can’t see how different buildings were connected, but it does give us a good idea of the plan of the building, and tells us it was comprehensively and deliberately destroyed, with the nice bits of stone taken away by these ‘robbers’ – just what we’d expect to see from Cosin’s demolition of Haselrig’s House.
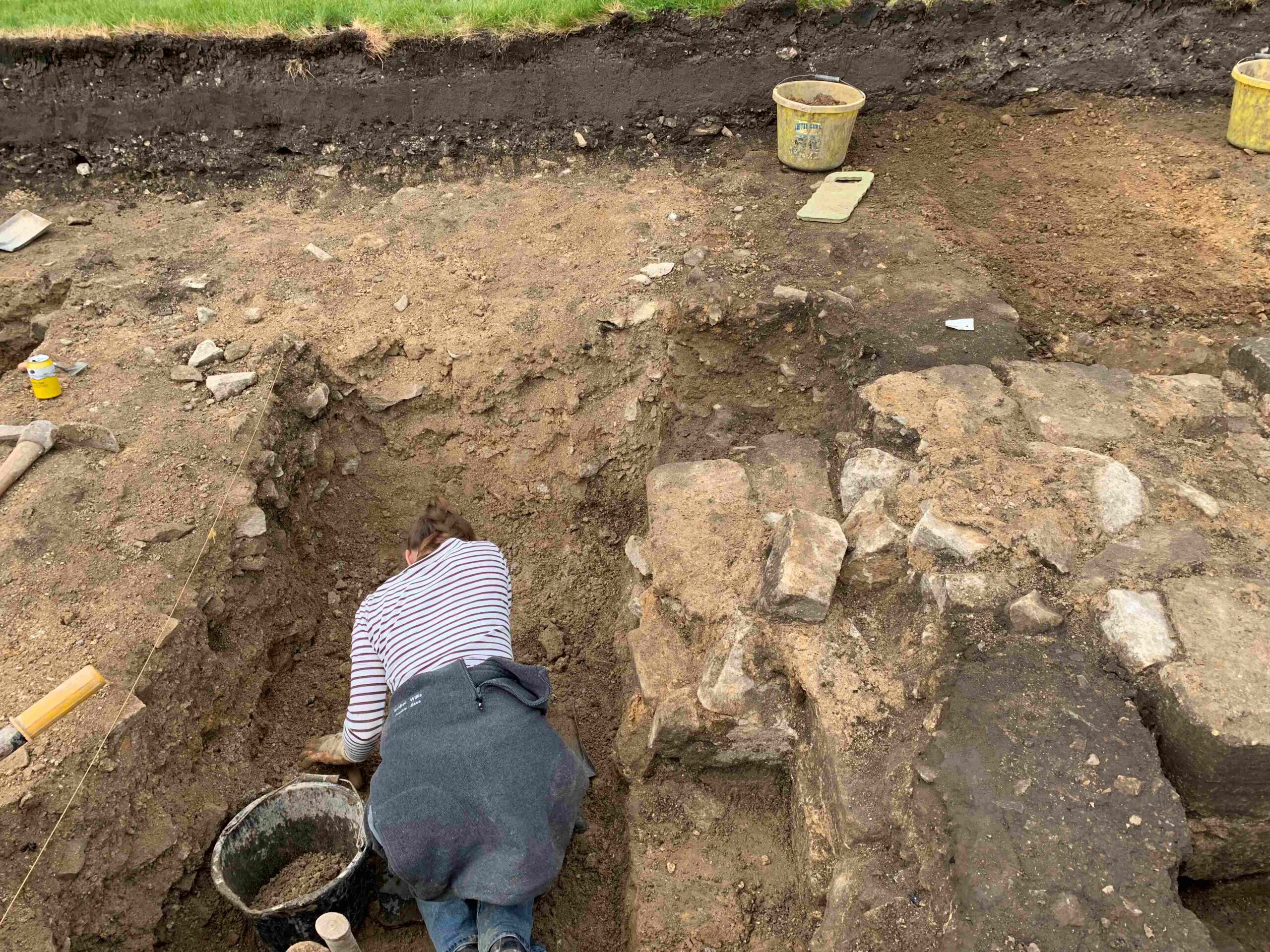
A slot showing both the walls (to the right) and robbers’ rubble fill (middle of the photo) from Haselrig’s House
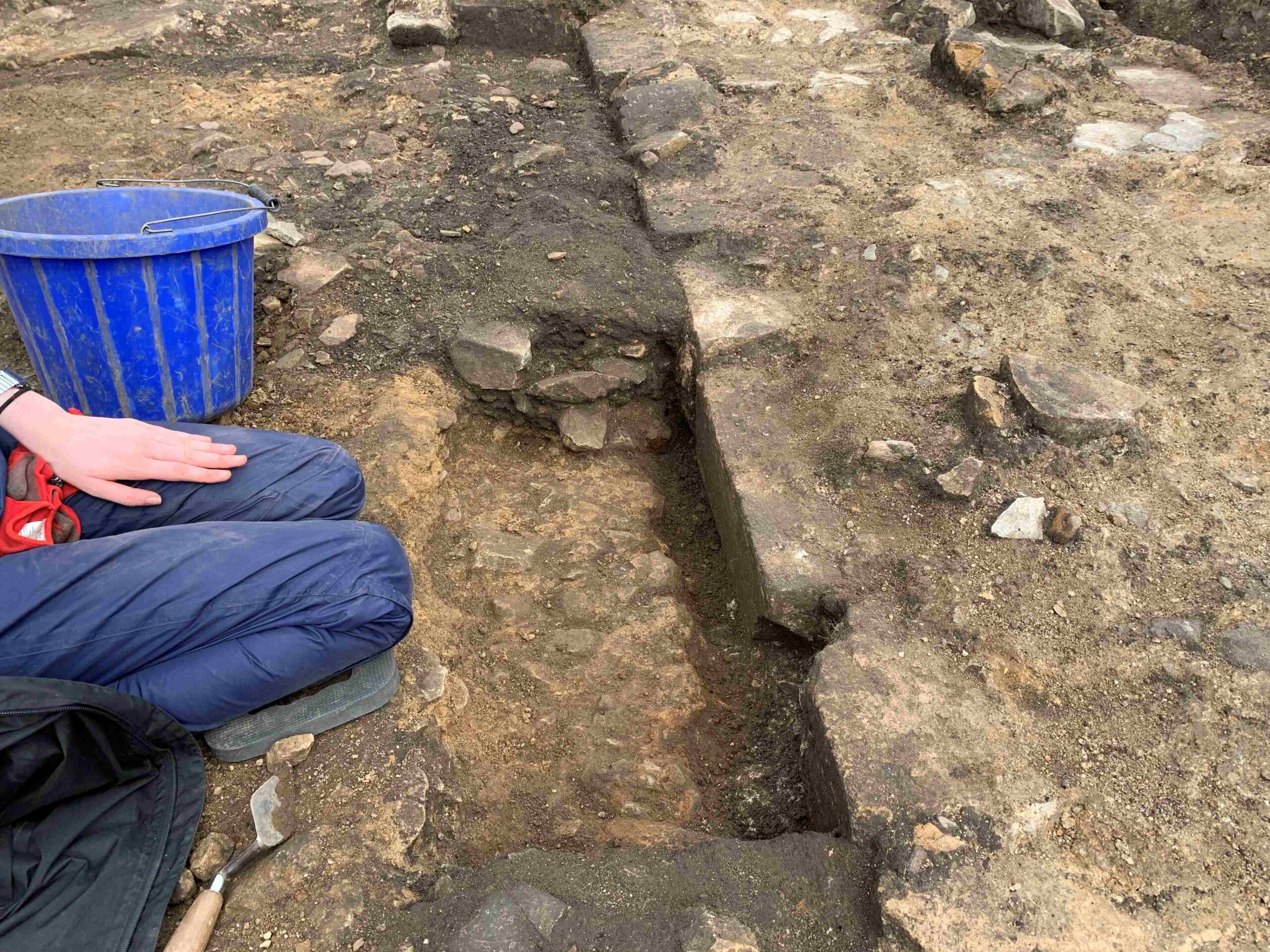
The brown fill of a robber trench against what’s been left of Haselrig’s House’s walls, and below it the narrower trench dug to build the wall
6th and 7th June: Week one over, what have we found?
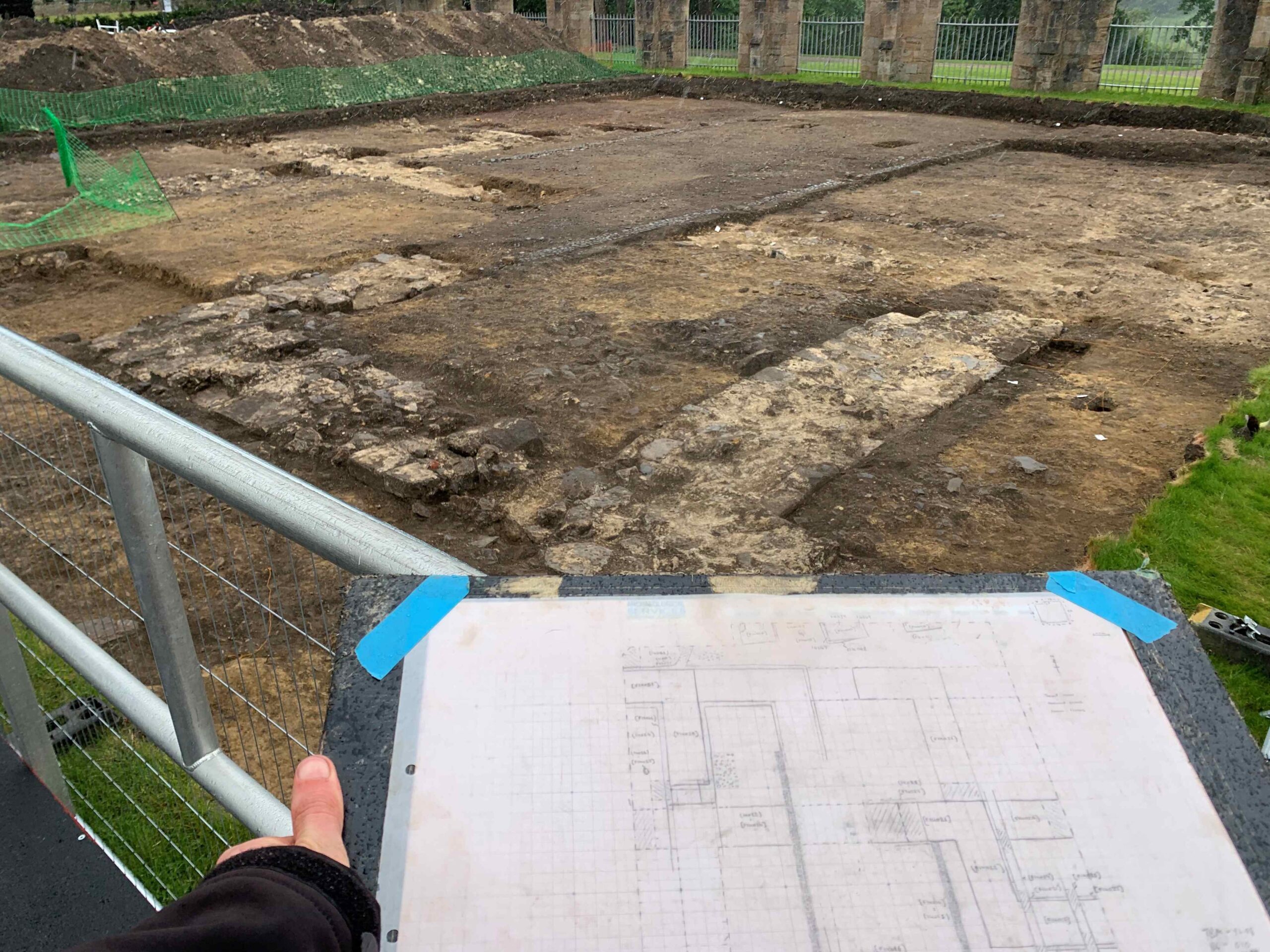
The expanding plan of walls across the trench is getting clearer!
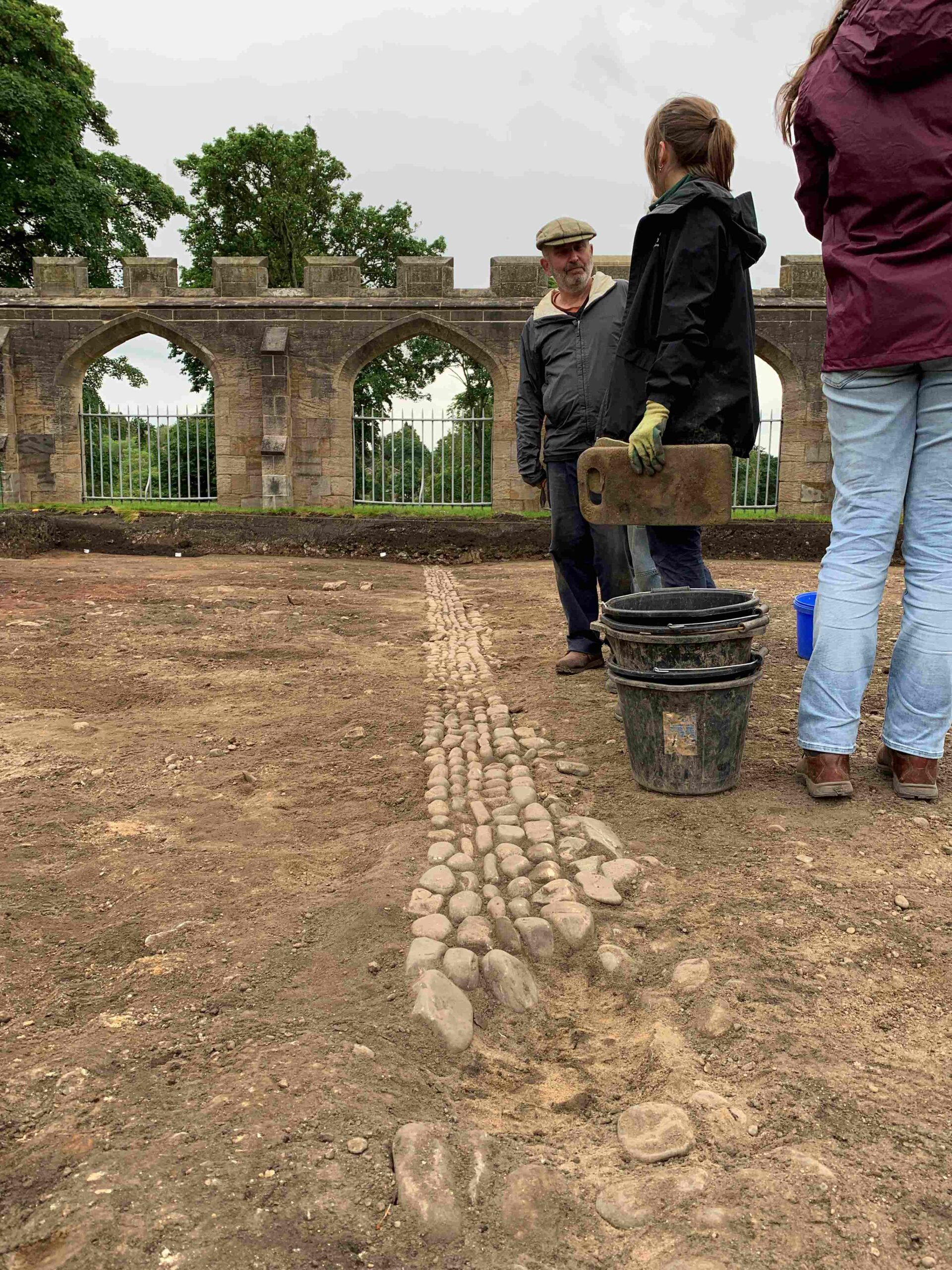
The beautifully laid early eighteenth-century cobbles of the earlier carriage way
A third of the way through our excavation, and the students have done a fantastic job, uncovering the walls of major buildings in the main trench, and removing huge amounts of kitchen deposits to recover loads of objects from the trench next to former Great Hall at Auckland Castle.
I promised to give you a little bit more of an explanation of the walls and other structures we’ve found in the main trench. Like most archaeological digs, it shows us several different phases all at the same time.
Across the centre of the trench, running from south to north, is a beautifully made cobble-lined carriage way which lines up to a pair of foundations for a previous version of the ‘screen wall’ which now forms the edge of the Castle courtyard. We can now interpret this carriage way and earlier screen wall as those shown on a painting from around 1700 that hangs at the top of the stairs in Auckland Castle.
Beneath these entrance features are a series of major walls, many of which are faced with large ashlar blocks, and appear to be constructed from pieces of reused medieval masonry. We have at least seven major walls, which are still to be fully understood, but look to be part of a large rectangular building. We’re fairly sure this is Arthur Haselrig’s house. So the good news is, we found it! Rachel has started to drawn a plan of it, but we still need work out the layout – that’ll be the job for next week!
On the North Terrace we’ve been able to excavate last year’s trench and expand it, revealing more of the possible terraced garden wall that we found in 2023. Lots of finds have come from here (which we’ll look at in a subsequent blog post), but the students have left a few finds for the Young Archaeologists’ Club to discover this weekend!
4th and 5th June: Did we know it was here?

The sound of spades has been exchanged for trowel-scraping as we focus on the detail of the structures in the main trench (Video: Megan Olshefski)
It’s been great to have a few days to really get our teeth stuck into the features that are becoming clearer in the main trench, and we’ve also enjoyed chatting to the interested visitors.
One of the questions we often get asked is ‘did you know this was here?’ The answer is always ‘yes and no’! Yes, in that the Durham University Archaeological Services team did a substantial geophysics survey which showed up what looked like big walls, and we did a lot of scouring of documentary references (particularly one of our supervisors, Andrew Ferrara). On our North Terrace trench, we’ve dug in that general area a few times now, so had an idea of the kind of objects it might turn up.
But the answer is also no! We had no idea that the walls would be well preserved, exactly what layout they might have, and whether they represented Haselrig’s house. Nor do we know the specific types or ages of objects we might recover.
In fact our main trench has become more complicated, with several phases of activity – possibly dating from the medieval period to the 1700s. We’re now investigating these in more detail to understand how each feature relates to the others so we can work out what was first, and what the layout of buildings, gardens and other structures was at various times. A full description will follow in the next blog!
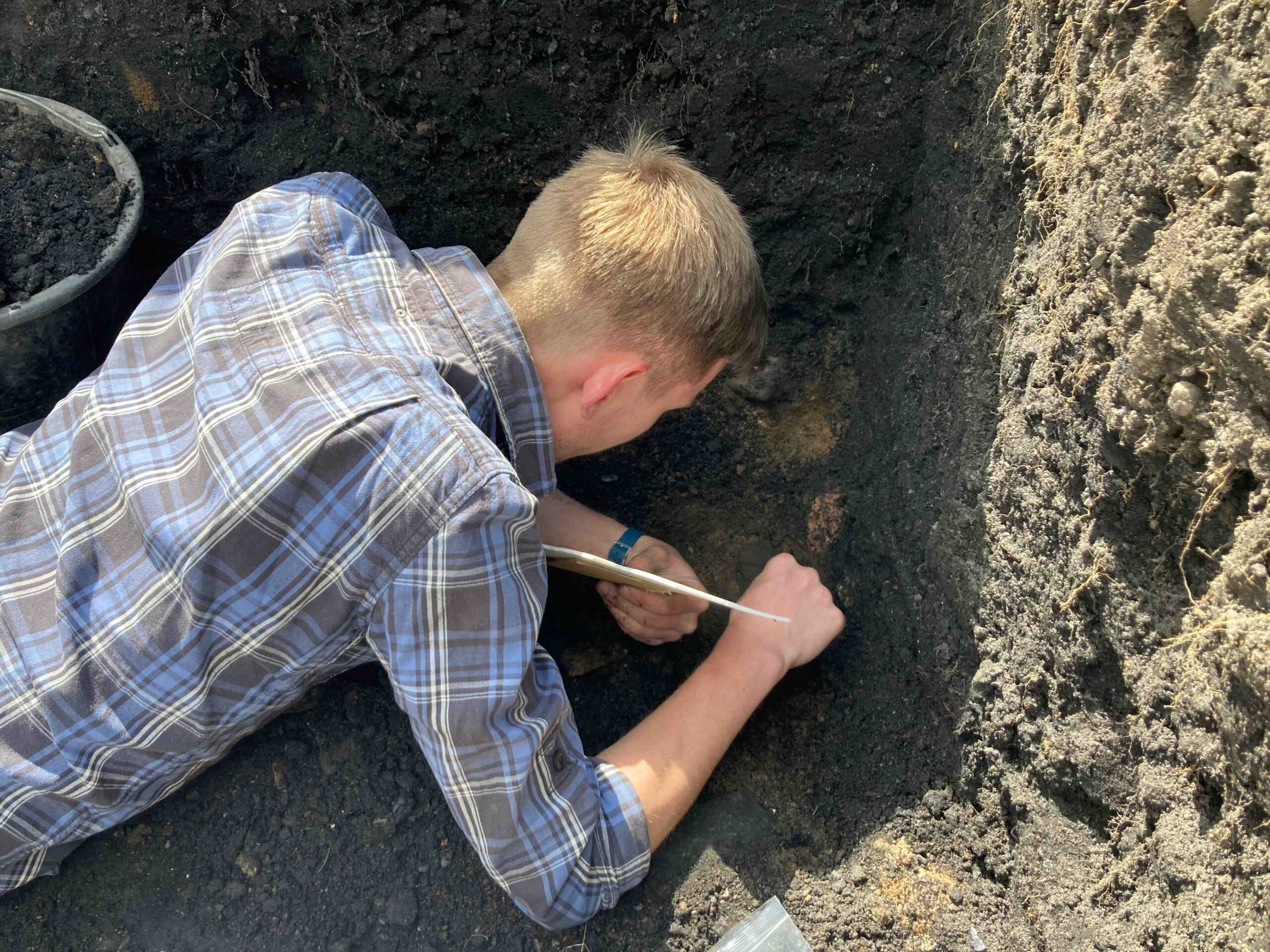
3rd June: From day one
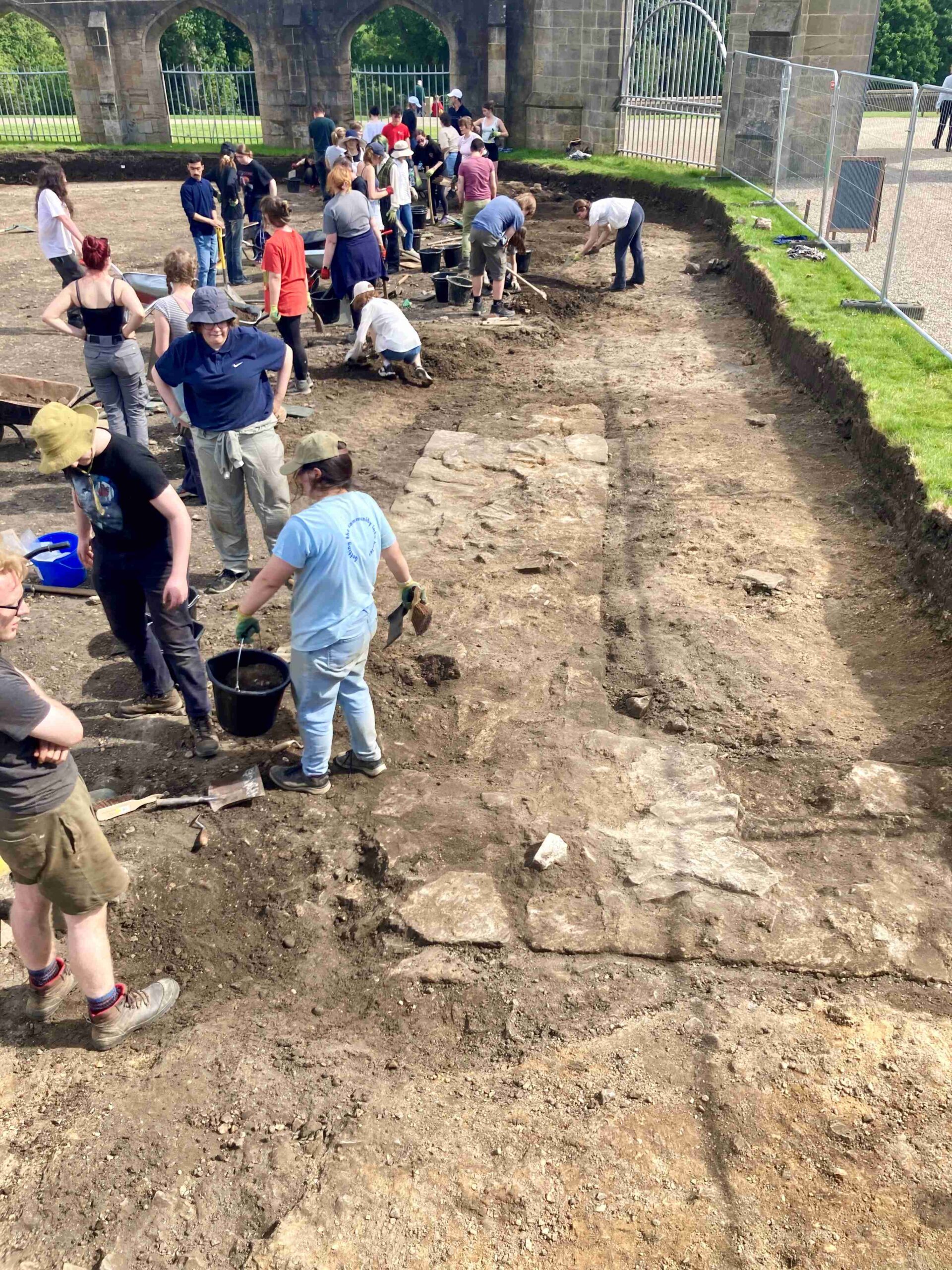
Emerging walls and warm students of the bigger trench (photo: Megan Olshefski)
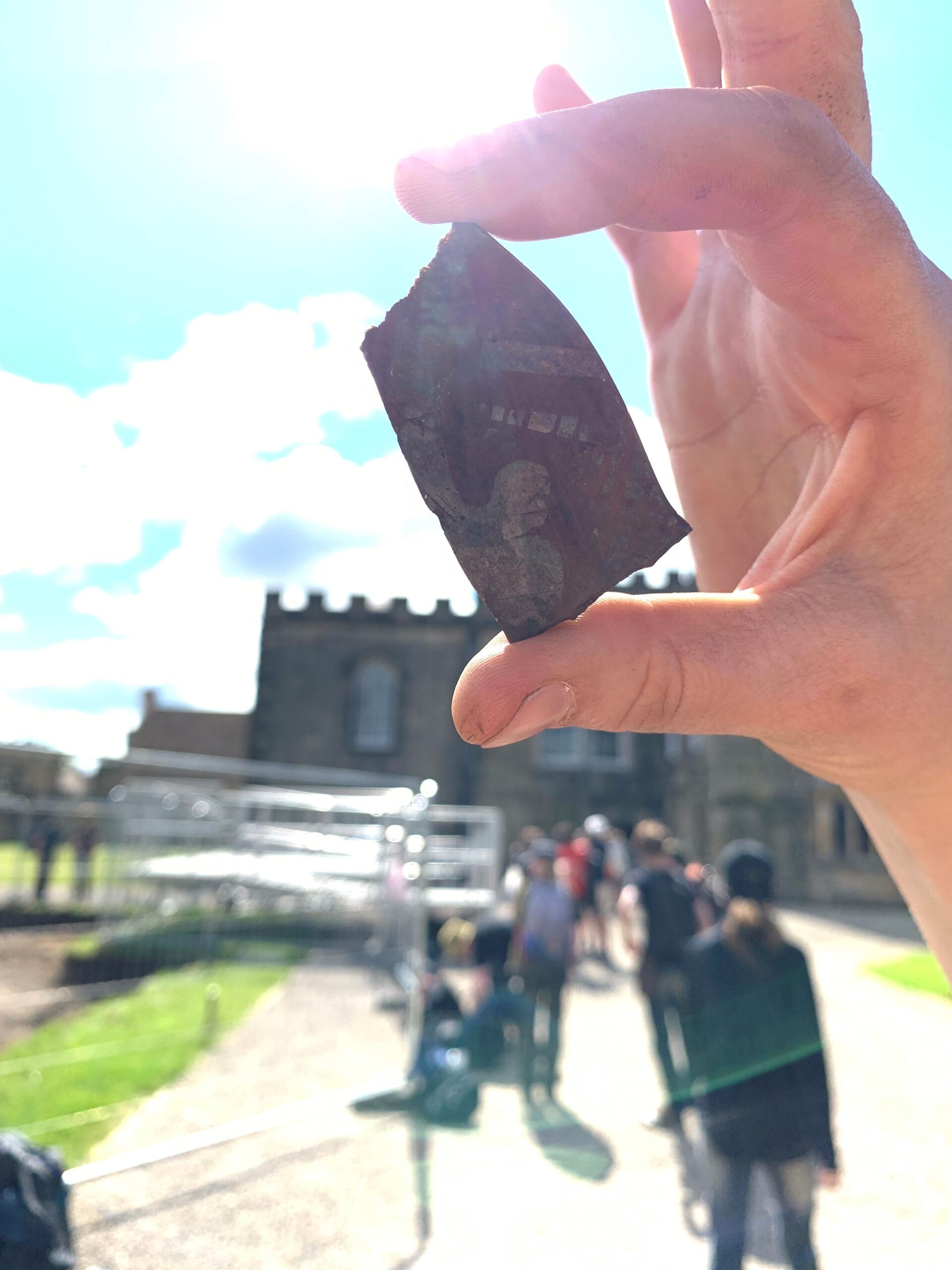
Some stained glass from the north terrace – photo in homage to the TimeTeam logo!
Glorious sunshine, happy student diggers, and some interesting archaeology already starting to show up – what’s not to like!
We began our three weeks with a quick tour of the two trenches we’re digging, including the mundane but important things of site safety, logistics and moving tools around. But very quickly have got onto doing some really interesting archaeology!
In the bigger trench – where we’re hoping to find Sir Arthur Haselrig’s house – we’ve already started to dig down to clearly reveal several walls, possibly beginning to show us several rooms. Reassuringly these are in the locations we thought they might be from the Ground Penetrating Radar survey we’d done. We also, slightly confusingly, seem to have a courtyard in part of the area we thought the house might be – a strange finding, but one we’ll look to explain over the next week or so.
On the North Terrace trench, where we’re looking for rubbish dumps and walls outside the medieval castle curtain wall, we have re-excavated part of last year’s trench to make it bigger (so it can go deeper!), and have expanded – in the process finding some nice finds.
Thanks to those who’ve come to visit us already – please come back and see what progress we’re making. And for those who haven’t made it yet – what are you waiting for?!
28th May – 1st June: Before we begin…

Never mind Glastonbury – say ‘hello Auckland Castle’ from our visitor viewing platform!
On the 3rd June we’ll have 100+ archaeology students arriving at Auckland Castle, but before they get here, we’ve had a few archaeologists at the site this week, making everything ready for Monday.
What happens in this ‘site set-up week’?
Well, we make sure that all the logistics are in place – this means getting fencing, tool cabins, toilets and break cabins all set up. We also make sure we know where the best places to start our students digging are, by removing the turf and topsoil using a digger – this means we already know there are walls and areas of cobbles and rubble for the team to get stuck into on day one!
We’ve also been getting ready to welcome visitors – we have a viewing platform by one of the trenches this year, and some interpretation panels that have been designed and printed. We’ve been getting some banners and archaeology documentary films set up in the Auckland Tower too. All of which means we’re ready not only to welcome our archaeology students, but members of the public too. Roll on Monday!
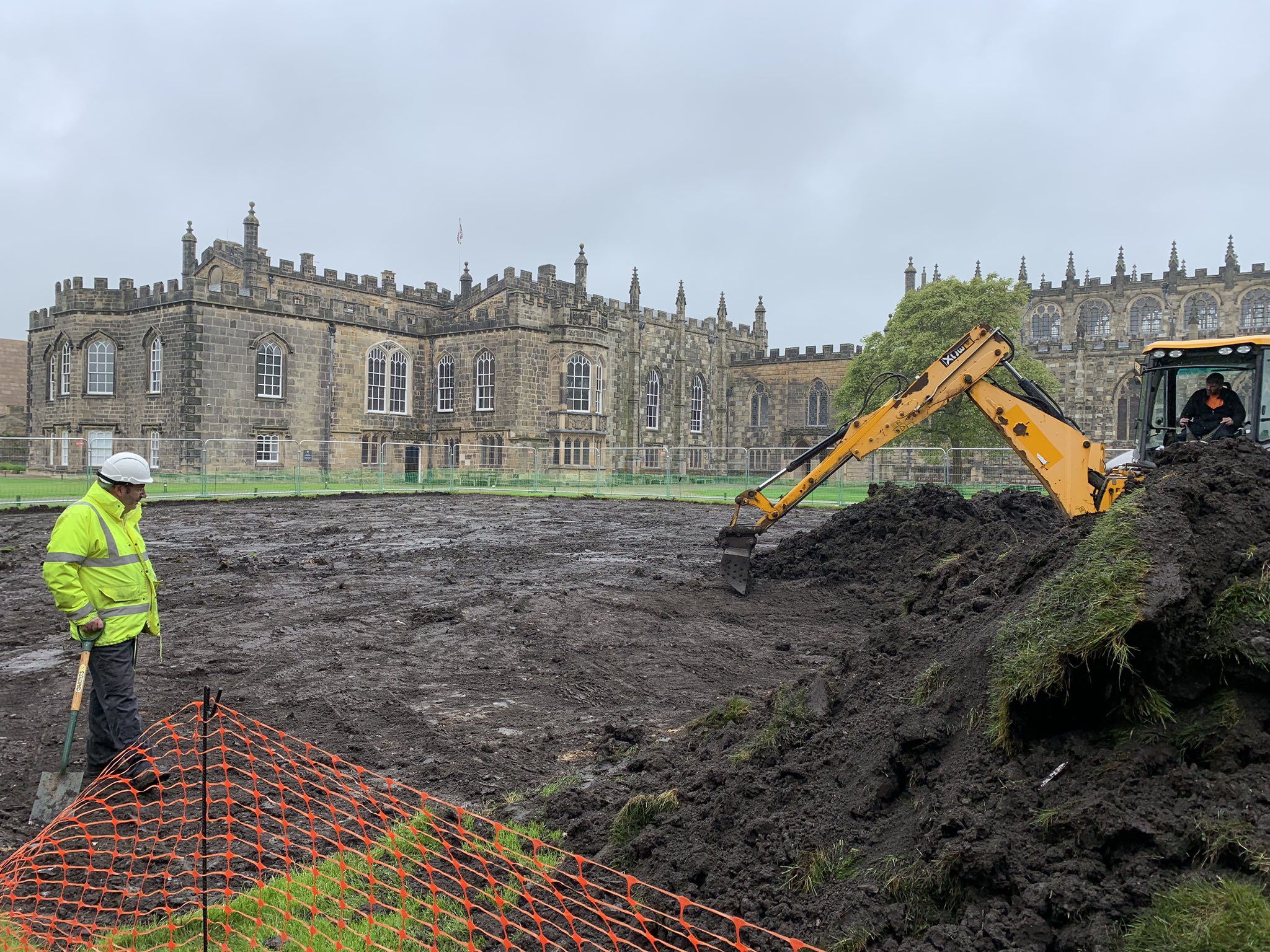
Durham University’s Jamie Armstrong with his trusty shovel and JCB.
